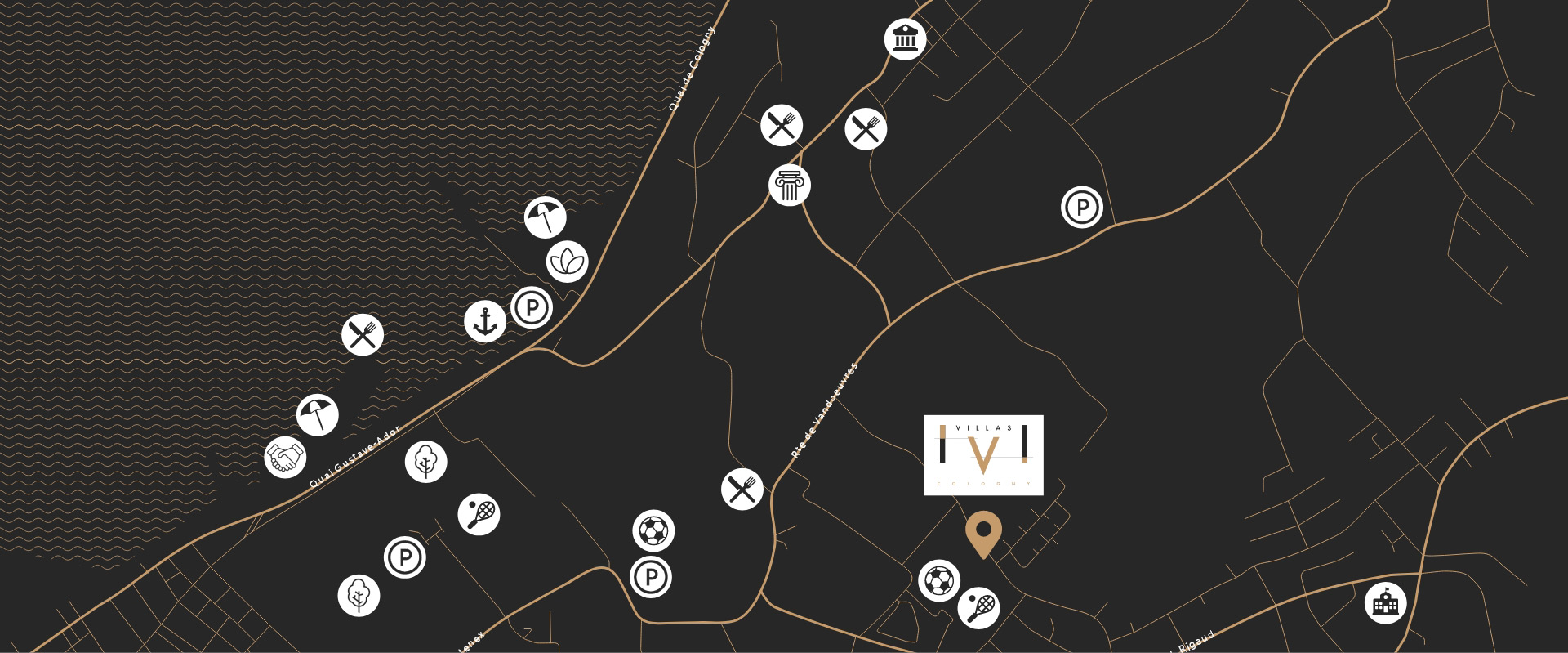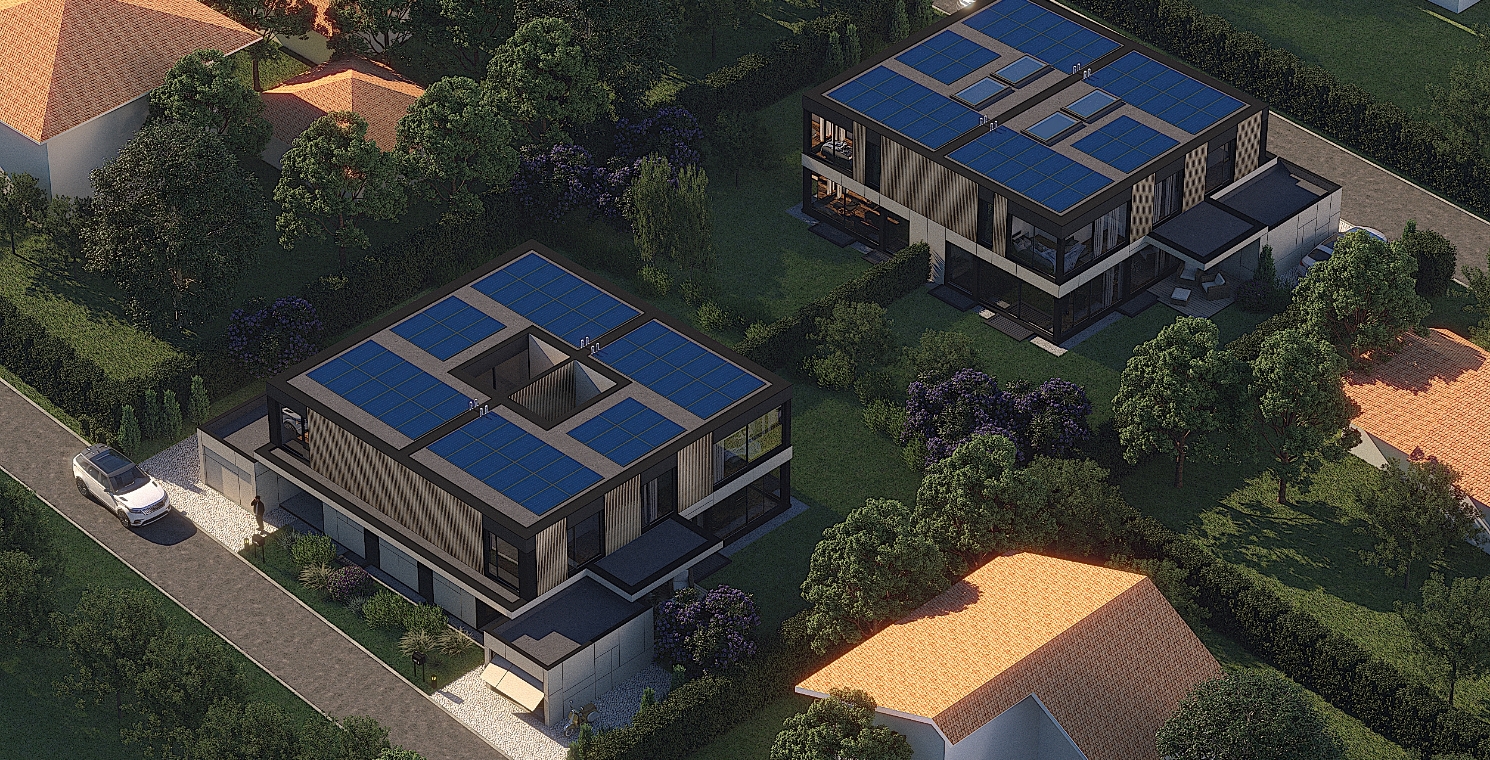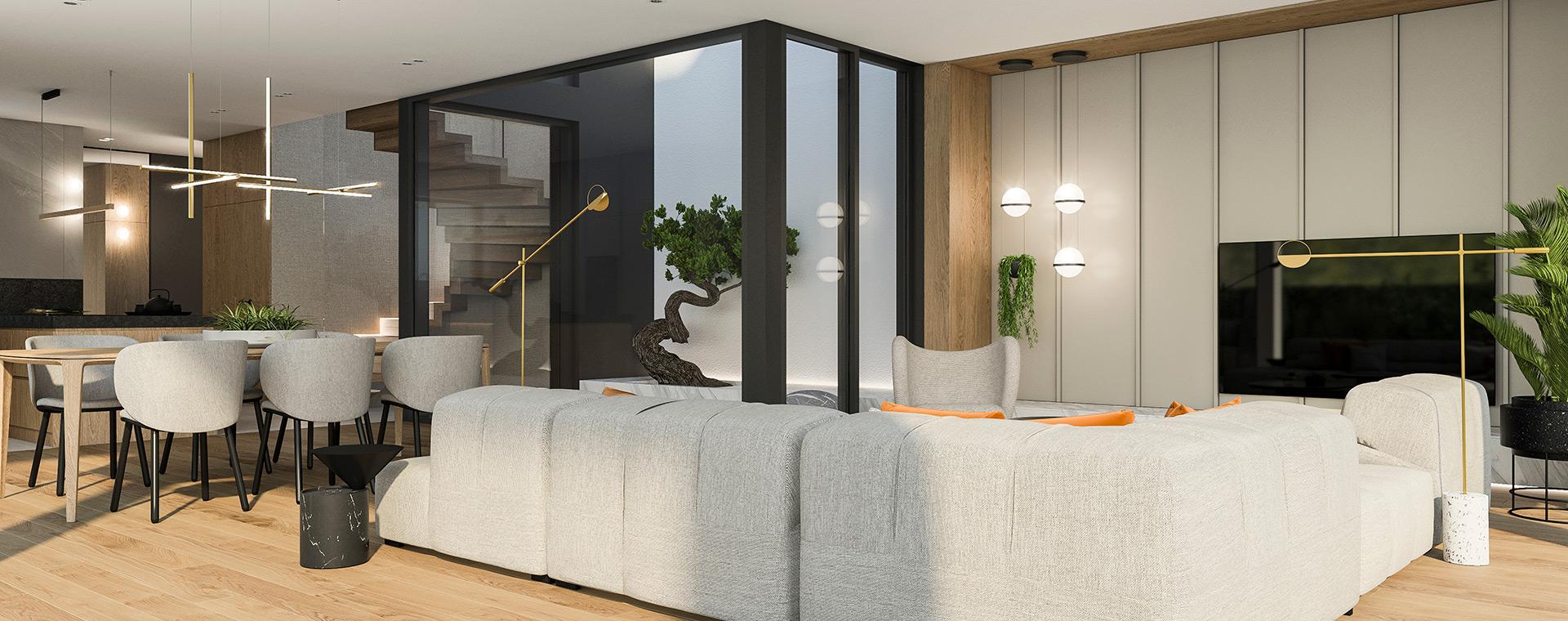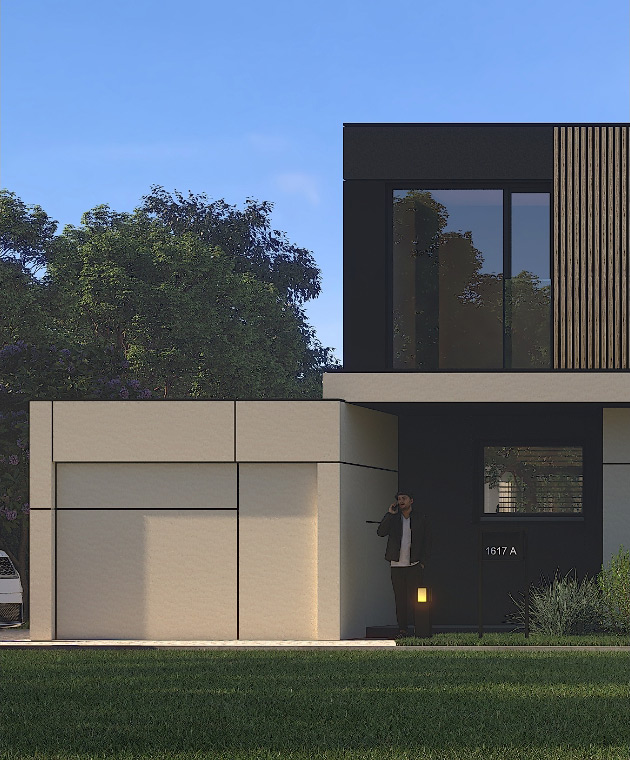
The IVI project targets a demanding clientele that appreciates sophistication and finesse. The 4 villas have modern and elegant designs that combine style and simplicity. Perfectly oriented to benefit from optimal sun conditions, the IVI Villas are spacious and feature, for instance, ceiling heights of 2.80m on the ground floor(!). The living areas spanning three levels (basement, ground floor and first floor) are designed in a modern manner and offer stunning views and bright open spaces by virtue of large sliding windows and panels. With their size (useable areas of 266m2 to 267m2), choice of materials, finishing and lighting, the 4 IVI Villas truly rank among the very best in the luxury category. Each villa also offers private space, garden space, basement space and parking space that meet luxury standards and provide a wide range of options for practical arrangements.
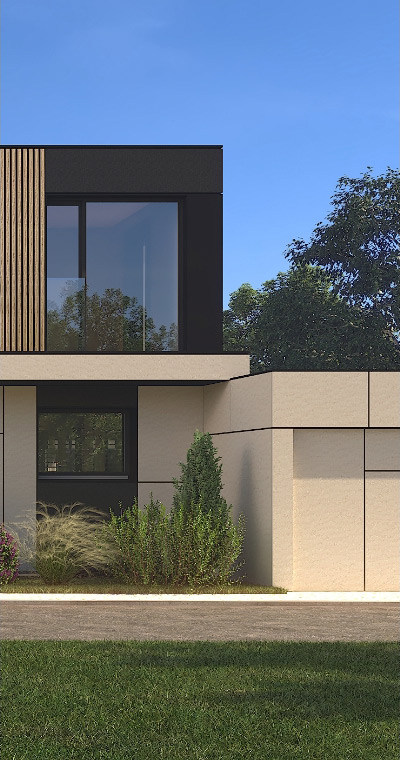
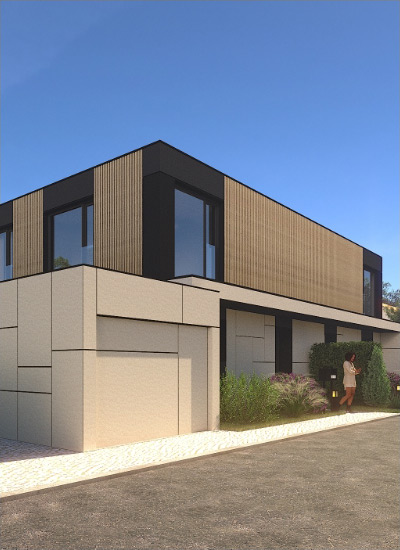
The 4 IVI Villas offer up to four bedrooms, a games room, a laundry room, a wine cellar, a conference room, a personal fitness room and several bathrooms, in addition to large living spaces and the kitchen. As designed, the 4 IVI villas are adapted to modern living as well as a contemporary vision of family life, and they offer a host of opportunities in terms of individual customization. In particular, special care has been taken in designing the kitchens, the choice of lighting as well as the landscaping of the gardens. The 4 IVI villas are definitely well-placed in and adapted to the luxury surroundings that is the commune of Cologny. Their architecture also blends well with the aesthetic standards of nearby properties and villas.
